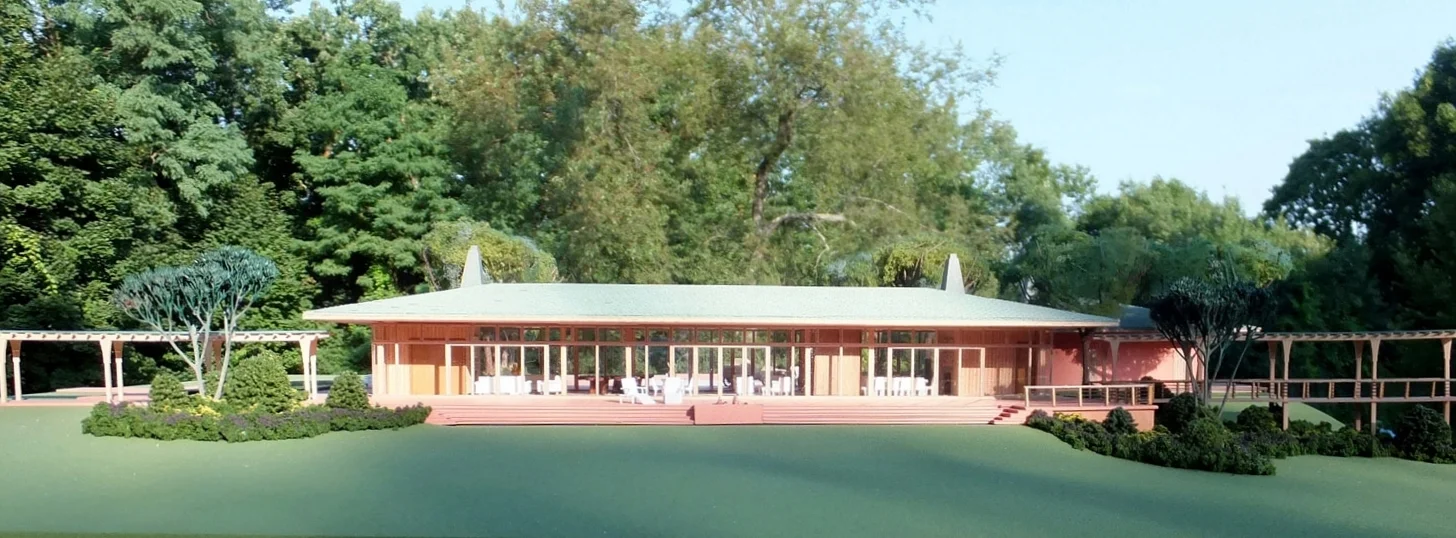The design process at Allan Shope Architect is iterative, beginning with a thorough understanding of the client and the site.
2-dimensional plans and elevations are used to explore practical space planning and design issues. In addition, we use water color painting, models, computer-aided 3-D imaging, and virtual reality technology to allow clients to fully understand their buildings before they are built.
Watercolors
Scale Models
3D Renderings
Virtual Reality Walk-Throughs
We pride ourselves on producing comprehensive working drawings and specifications to protect our clients’ interests and facilitate the highest quality in every detail, and are actively involved throughout the course of construction. We manage our staff size and number of projects to ensure that Allan Shope is personally involved in all phases of all projects.
















